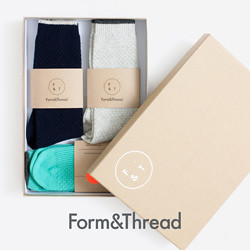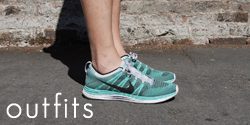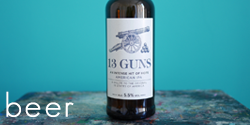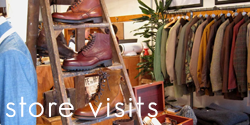

Porch Tiles by Tops Tiles, Desk by Dan Marc, Wall Mounted Shelf by IKEA x HAY, Lamp by Anglepoise x Paul Smith
the porch, hallway and my office
[Features gifted items]
Whoa there, has been a long time coming! I seem to share an interior update maybe once a year, but this is probably the first time I've done the full shebang - the full house tour. It's pretty surreal to think we've been homeowners for nearly three years, and it honestly feels like yesterday since we were plastering white paper on to our windows for curtains and having dinner from the floor.
A lot has changed at number 23, both me and Hollie are incredibly proud of the work we have done on our humble 1930's semi-detached plot. The small tweaks, the big builds, the epic DIYs (if anyone remembers last summer's back garden fence project?!), the investment pieces and the last minute repair job - the whole thing is a massive learning curve, and something that has helped us grow as individuals.
So let's have a nose around:







Sofa, Coffee Table, Chair, Planter, Bar Accessories, Picture Frame by West Elm [gifted], Magazines via Coffee Table Mags, Byredo Candle via MR PORTER [gifted], Jacket by Kestin Hare [gifted], Bar Cart by West Elm
the living room
About three months ago we embarked on an interior styling project with American furniture and homeware brand West Elm. We have a bunch of items by the brand already - including the mid-century walnut bar cart, which we received as a wedding present - and they'd been enjoying my interior content which I'd been sharing on my Instagram page. So they approached us with an idea; pick out some stuff from their website to integrate into our home, documenting the styling of each item across my social accounts, blog and follow up with a feature on their website. Ace!
It's an on-going project as things are always changing around ours; with corners taking a reshuffle on a weekly basis, new things being built [my father-in-law made our dining room table], and adapting the rooms depending on the weather, aka if the bi-fold doors are open we need to move certain things out the way.
So as you look though these photos you may spot a few things dancing around depending on when I first took the photo :) We both really love this space and spend most of our time there.
Dining Table create by us, Dining Table Chairs, Sideboard, Rug + Vase by West Elm [gifted], Serving Bowl + Wooden Block by ARKET [gifted], Candle by Wxy [gifted]
the dining room
This is the space I've always struggled to photograph, but still one of my favourite areas in our whole house. Where all the good stuff gets eaten. The slight jut-out from our living room / kitchen area was created by the previous owners, and if you look at the original plans for the house you can see that our now-dining room was once part of the back garden.
The skylight brings loads of natural light in even when it's a dull day - slightly defused by the privacy glass we had installed (we don't want our neighbours seeing what we're eating!) - and the red brick wall is sympathetic to the original time period.
The West Elm sideboard and chairs worked perfectly with our style, which is somewhere between mid-century Americana and Scandinavian, but I would still like to add a little more colour and interest above the wall. New lampshades needed too.
Table Lamps by Menu [gifted by Utility], Vase by H+M Home, Drawers by IKEA, Hanging Lamps by Anglepoise
the bedroom
One of the first rooms we decorated was the bedroom, and it's probably the most simplistic in the house. I'm terrible at sleeping, even at the best of times, so the idea was to create a relaxing space, free from clutter and void of anything too distracting. The result is a airy, neutral space, filled with soft sandy coloured walls, beige linen bedsheets and subtle brass fixings.
For the long terms plan we aim to get rid of the grey carpet and restore the original floor boards to a liveable state, add a nice big rug, heavy curtains and away we go!

Sideboard by IKEA, Planter by West Elm [we bought that one], chair by Made, cushions by Anthropologie
the front room and back garden
One complete room vs one total work-in-progress. I realise that I'm not really showing off these spaces so well here, but I'm planning to do a full video house tour over on IGTV soon - then I'll be able to get in deets a little more.
The front room is a cosy kinda place, heavily influenced by the art deco and mid-century design movements, with an added bit of Asian travel and 50's Americana. Ok, that probably sounds well schmancy, but it works, honest. You'll see, soon.
And that leaves us with the back garden. The biiiiiig ongoing project. Currently we have four tub chairs, a small round table and two plant pots, sans-plants. We're planning to build some wooden planters around the edge in the same style as we built the fence, and create a dining area in the opposite corner, complete with pergola, tall plants and maybe a space for a small bbq. We'll make that happen soon!
I hope you have enjoyed a little look around our home. As things change I'll try to keep updated you via more blog posts and such, but until then if you'd like to see more of how we created each room then be sure to check out my highlight tabs on Instagram.
Mat + Hollie.




























I love love your home, especially the dining room. Every room looks beautifully decorated - must be a joy to live in!
ReplyDeleteWe absolutely love our 1960s house that we bought last December, but we haven't started decorating yet because we unexpectedly had to splash out £2k for the new boiler! Hopefully soon though :)
Really love your aesthetic!
ReplyDeleteThanks V! Damn it's been so long so we last chatted, I've been seeing you posts on IG though so all is not lost.
ReplyDeleteThank you Katrina. Sorry it's taken me so long to reply.
ReplyDeleteIt's really come together, and I'm really proud with how much we have done on our own (and saved so much doing this that way too). Oh boy, I can relate. You really get hit with realities when you have to pay for stuff that is very boring but needed, ahhhh!
Absolutely love your living room update! Clean and bright aesthetic + the nanawall is a beautiful way to bring the outdoors in! Consistently enjoy your design posts. I have a similar midcentury/low-profile sofa + arc lamp combo and love the photo gallery ledge you've assembled. It's a great solution for those wanting a gallery while not losing visibility behind the lamp (I also live in an 1890s apartment with structural wall anchors in the wall that make hanging large works a challenge). Would you mind sharing where you sourced the ledge? Cheers! https://uploads.disquscdn.com/images/cbbd09d2092589f44d2523bd1c4fbfbbbb259c3945103165052b90c687850177.jpg
ReplyDelete